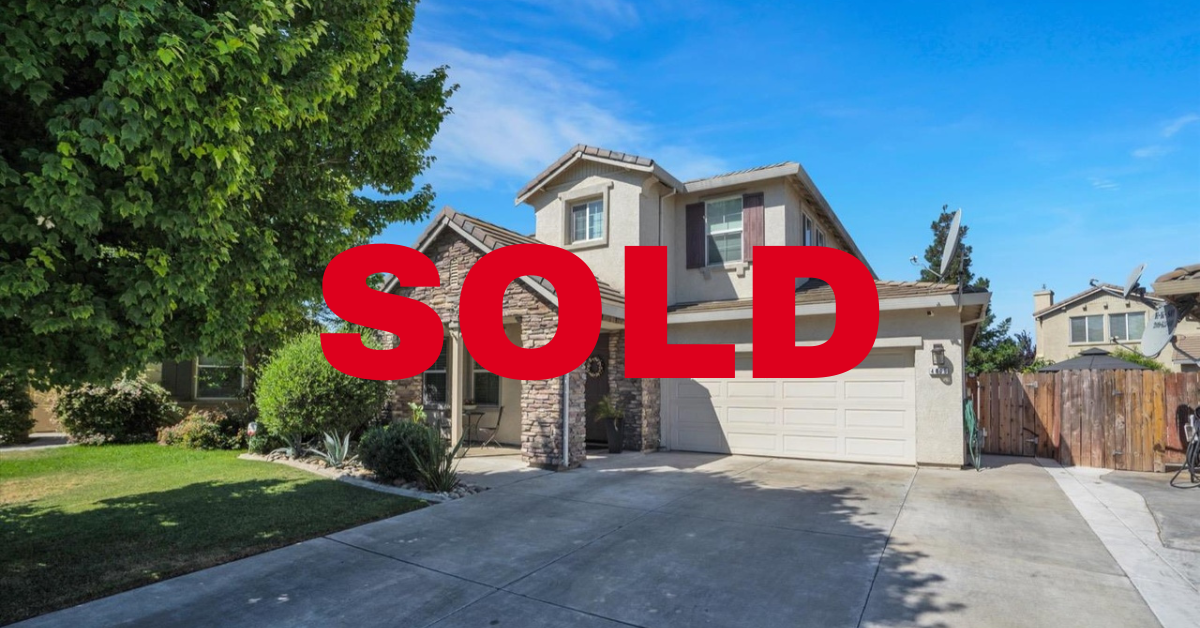Beautiful home shows like a model! This is a must-see. 5 bedrooms, 3 baths, over 3000 Sq. Ft, built-in pool w/waterfall. Downstairs offers a Spacious Family room opens to the beautiful kitchen, updated new cabinets, Quartz counters, Waterfall counter on the island, breakfast nook area, dining bar on Island, Separate Formal dining room, Front Living room, 2 bedrooms, 1 full bathroom & Indoor laundry room. Flooring is a commercial-grade luxury plank. Upstairs you get an additional family room, office area, 2 bedrooms, bathroom, and a spacious Master bedroom and Master bathroom w/ 2 sinks, updated granite counters, and much more. Relax outside in your covered patio with ceiling fans while the kids enjoy the beautiful built-in pool with a waterfall or the play area. Make your appointment today!
