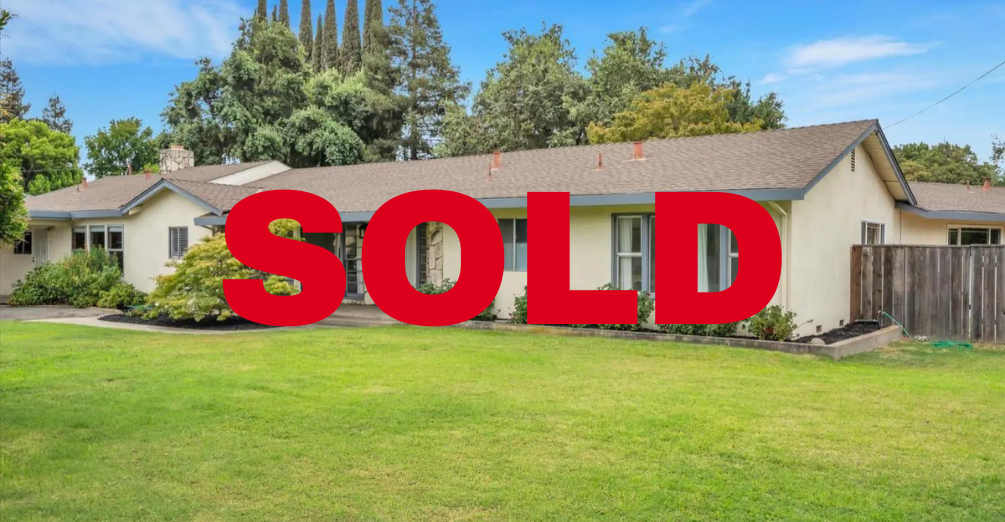Rare opportunity to own this executive property on a large lot located in one of the most prized neighborhoods in Turlock. 5 Bedroom, 3 bath with approximately 3070 Square feet. Enjoy your large living room w/fireplace, hardwood floors & lots of light. Formal dining area open to living room. Relax in your family room with beautiful wood cathedral ceiling and large stone fireplace. Your kitchen offers Corian countertops, 2 ovens, gas range, breakfast bar and much more. Bedroom near family room could be optional 2nd master (bathroom access and walk-in closet), Yoga space, playroom, office with a view of the pond. Master bedroom has lots of light with access to backyard, Large walk-in closet, bathroom with sunk in tub, separate shower and stained glass windows. Relax or entertain in your beautiful back yard with covered patio, pond, old growth oak tree and much more. Make your family memories with this beautiful home. RV/boat possible
