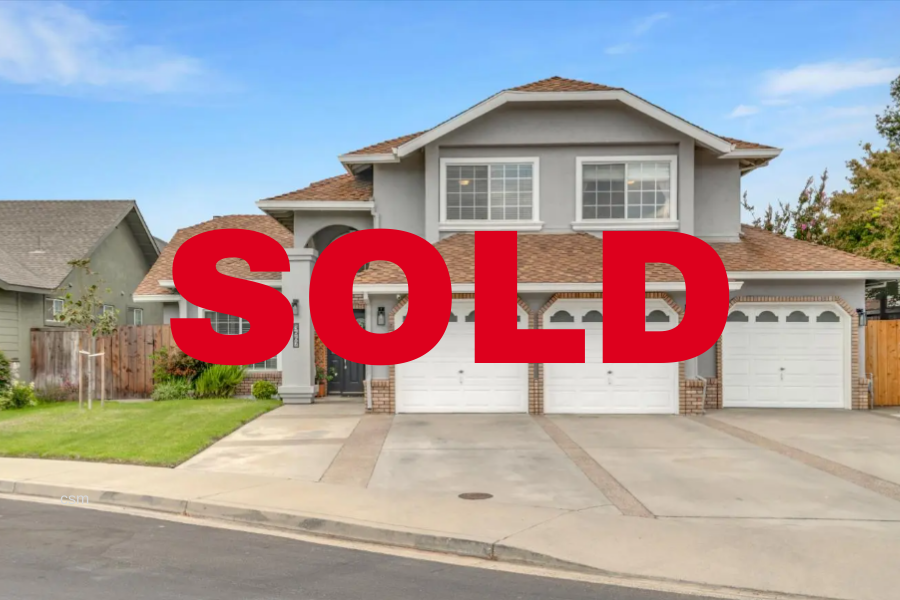SOLD – Welcome to this beautifully updated 2,839 sq. ft. home, perfectly located in a desirable northeast Turlock cul-de-sac with RV parking. This move-in-ready residence features 4 spacious bedrooms and 3 bathrooms, including a downstairs bedroom with a built-in desk and cabinetry. Formal living and dining rooms provide elegant spaces for gatherings, while the remodeled kitchen shines with a large eat-in island, quartz countertops, stainless steel appliances, a walk-in pantry, and abundant storage. The kitchen flows seamlessly into the expansive family room, ideal for everyday living. Upstairs, the primary suite is a true retreat with a private balcony, built-in vanity, oversized jacuzzi tub, separate shower, double sinks, and dual walk-in closets. Additional highlights include new flooring, updated bathrooms, a large laundry room with cabinetry, and a 3-car garage with an extended bay and a backyard roll-up door. Enjoy low-maintenance outdoor living with a spacious covered patio. A prime location and thoughtful upgrades make this a fantastic family home.
