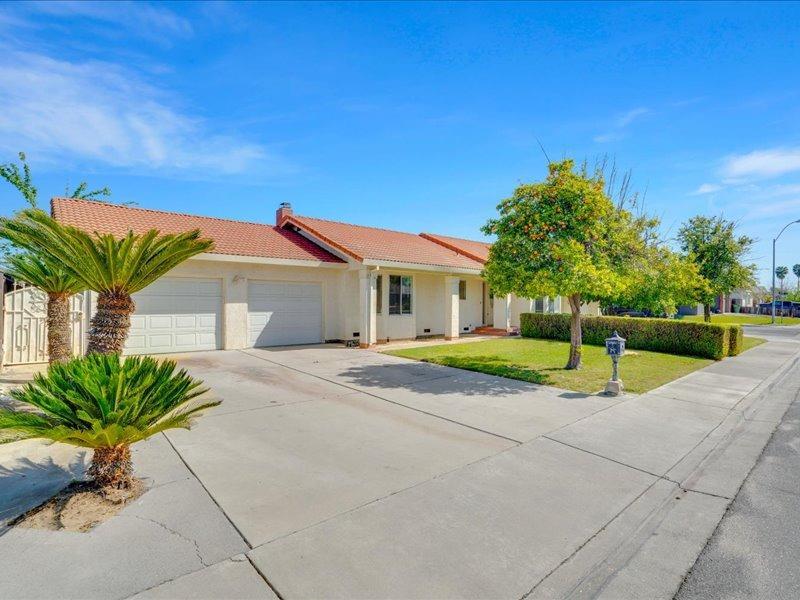New Price $439,000 – Located near CSU, Stanislaus, this custom-built 3-bedroom & 2-bath home, approx. 1, 530 sf, has a very open floor plan with upgraded tiled flooring throughout. The living room includes a fireplace with a slider to the back patio. The former dining area overlooks the front yard as does the adjacent kitchen. The two-car garage has built-in cabinets with counter space, a sink, and a gas stove.
Property Features
Bedrooms
- Bedrooms: 3
- Primary Bedroom Features: Ground Floor
Interior Features
- Formal Entry
- Interior Amenities: Main Level: Bedroom(s), Living Room, Dining Room, Master Bedroom, Full Bath(s), Garage, Kitchen, Street Entrance
- Flooring: Tile
- Window Features: Dual Pane Full
Appliances
- Equipment: Dishwasher, Disposal
- Laundry Facilities: In Garage
Other Rooms
- Master Bathroom, Baths Other, Master Bedroom, Dining Room, Kitchen, Living Room
- Living Room Features: Great Room
Heating and Cooling
- Cooling Features: Central
- Fireplace Features: Living Room
- Heating Features: Central
- Number of Fireplaces: 1
Bathrooms
- Full Bathrooms: 2
- Primary Bathroom Features: Shower Stall(s)
- Bathroom 1 Features: Tub w/Shower Over
Kitchen and Dining
- Dining Room Description: Space in Kitchen, Dining/Living Combo, Formal Area
- Kitchen Features: Breakfast Area, Tile Counter
Exterior and Lot Features
- Fencing: Back Yard
- Road Responsibility: Public Maintained Road
- Roads: Asphalt, Paved
Land Info
- Lot Description: Auto Sprinkler F&R, Auto Sprinkler Front, Auto Sprinkler Rear, Corner
- Lot Size Acres: 0.1538
- Lot Size Dimensions: 69′ x 100′
- Lot Size Square Feet: 6700
Garage and Parking
- Driveway: Paved Sidewalk, Sidewalk/Curb/Gutter
- Garage Spaces: 2
- Garage Description: Garage Facing Front
Homeowners Association
- Association: No
- Calculated Total Monthly Association Fees: 0
- Pets Allowed: No
School Information
- Elementary School District: Turlock Unified
- High School District: Turlock Unified
- Middle or Junior School District: Turlock Unified
Other Property Info
- Source Listing Status: Active
- County: Stanislaus
- Cross Street: Dow Street
- Directions: From Hwy. 99, travel east on W Monte Vista Avenue. Right on Del’s Lane. Then right on W. Tuolumne Rd to the property (corner of Dow)
- Source Property Type: Residential
- Area: Turlock NW, No of Canal, W of Ge
- Source Neighborhood: 20301
- Parcel Number: 071-010-010-000
- Postal Code Plus 4: 1629
- Zoning: Residential
- Property Subtype: Single Family Residence
- Source System Name: C2C
Farm Info
- Irrigation Source: Public District
Utilities
- Electric: 220 Volts
- Sewer: In & Connected
- Public
- Water Source: Water District
Building and Construction
- Year Built: 1988
- Construction Materials: Stucco, Frame
- Direction Faces: South
- Foundation Details: Slab
- Levels: One
- Living Area Source: Assessor Auto-Fill
- Property Age: 36
- Roof: Roof Description: Composition, Tile
- Levels or Stories: 1
- Structure Type: Detached
- House Style: Mediterranean
Home Features
- Security Features: Carbon Mon Detector, Smoke Detector
