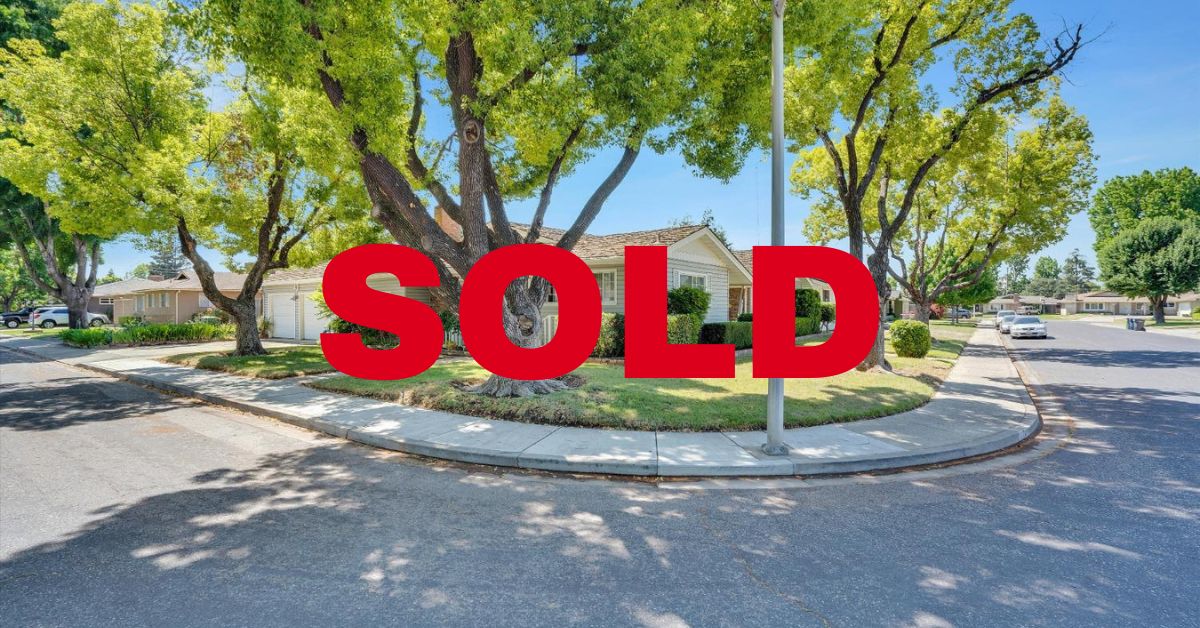Nestled in an established east Turlock neighborhood, this 3 bedroom & 2 bath home is approx. 2, 065 and includes a formal living room, den, family room w/ fireplace & dining area that opens to the kitchen –and a large adjacent utility room with large pantry and side exterior entry. The backyard is well landscaped and includes an in-ground pool & spa. Alley access and 2-car garage with lots of storage too!
