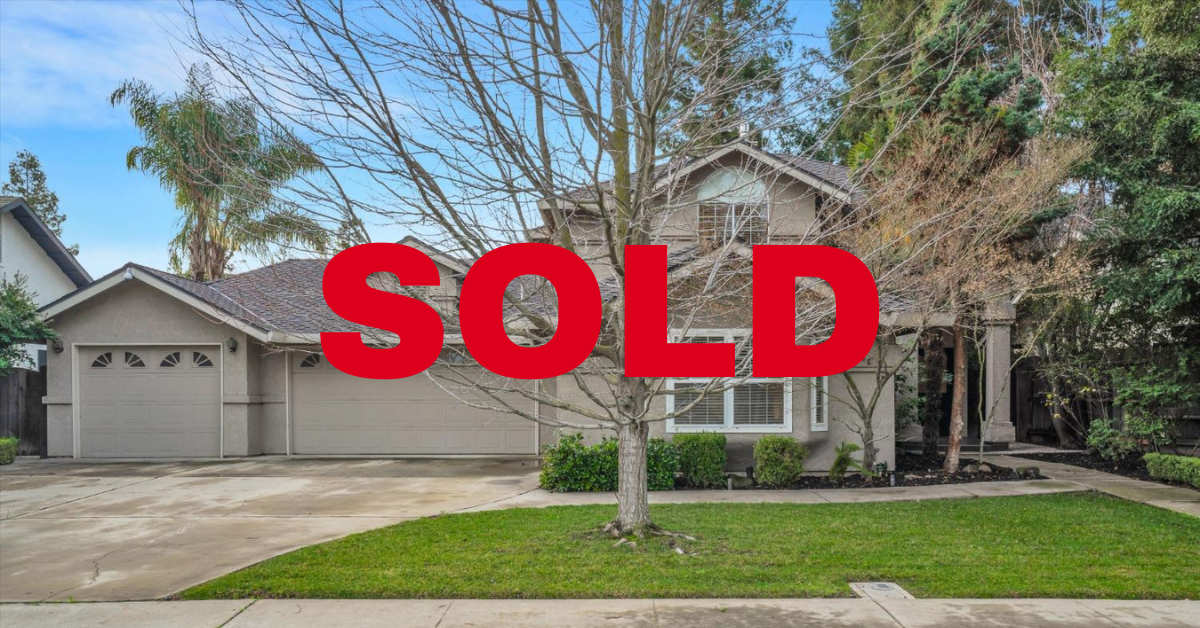Welcome to Peacock Estates! This beauty has impressive curb appeal and a lovely open floor plan boasting TWO primary suites… one on each floor, and both with spacious en suite bathrooms. This 4 bedroom/3 bath home is over 2,200 sq. ft. and is situated on a North facing lot surrounded by beautiful mature landscaping. The spacious floor plan also includes formal living and dining rooms, a separate family room, an updated kitchen with granite countertops and stainless appliances, and an inside laundry area. The upstairs master suite is a welcome refuge with its own private balcony and skylight. The outdoor space includes a covered patio perfect for entertaining, tastefully landscaped grounds, plenty of yard space, and a storage shed. All this, and a 3 car garage!!
